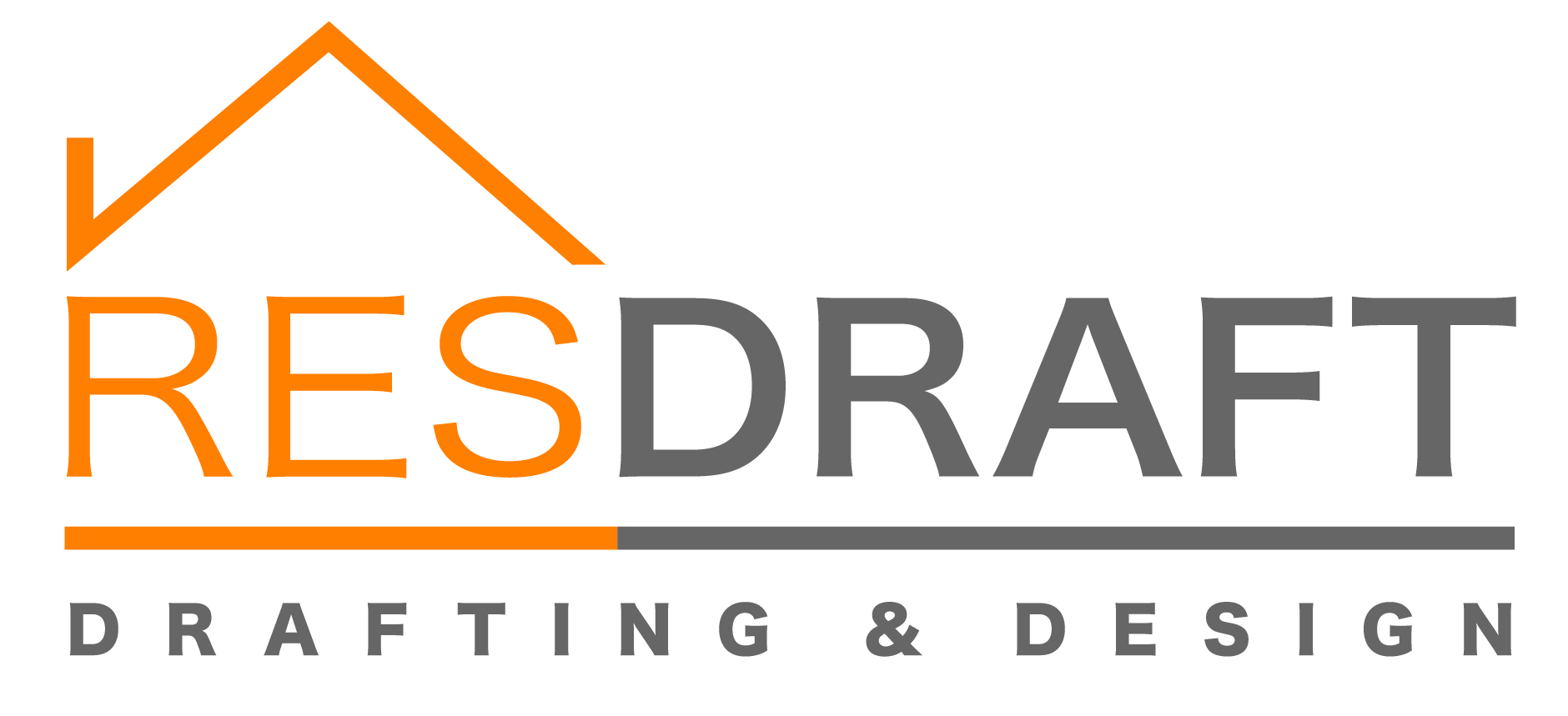Drafting of Residential and Commercial Buildings
Drafting is the process of creating detailed technical drawings and is an essential aspect of both residential and commercial construction. It transforms conceptual designs into precise blueprints that guide the construction process, ensuring accuracy, compliance with building codes, and effective communication among stakeholders. Let’s explore the nuances of drafting in…

