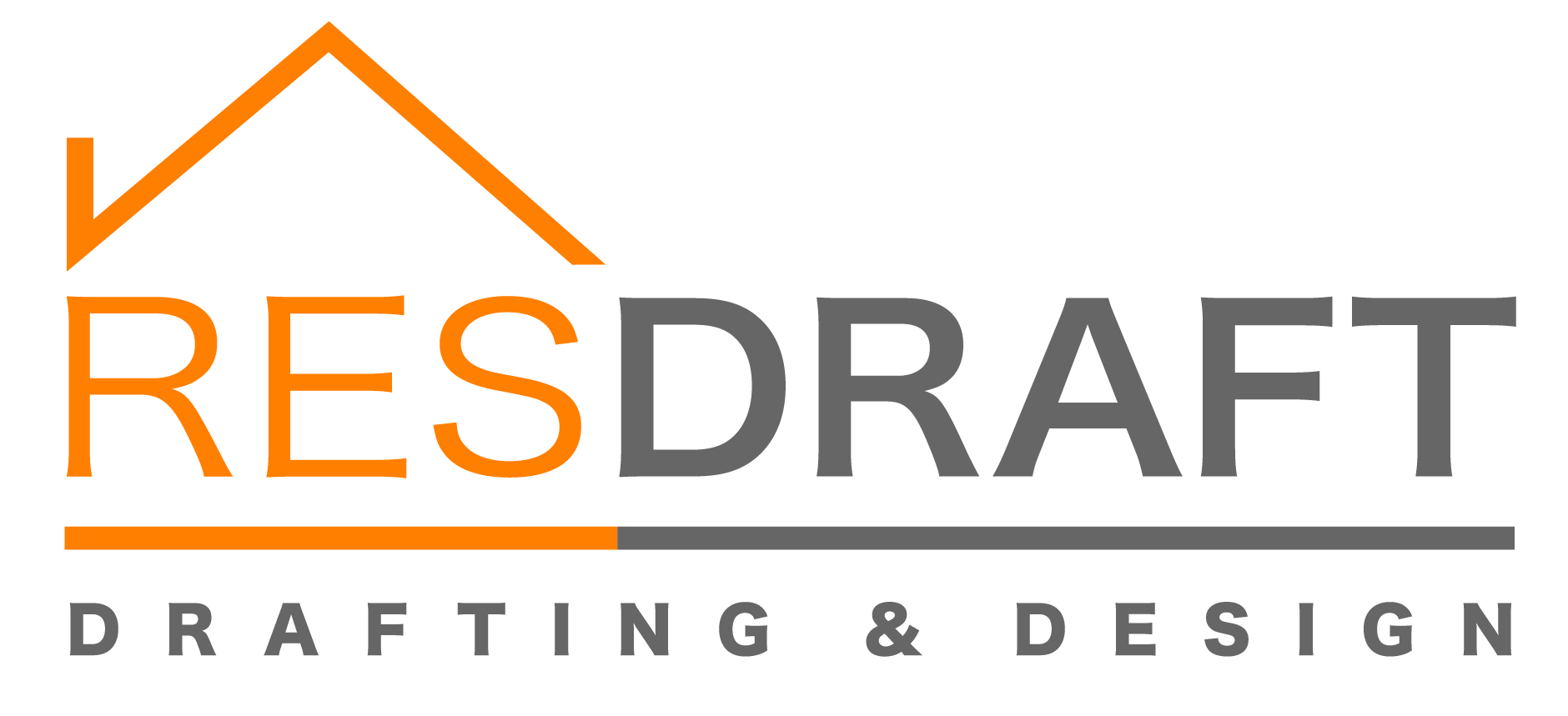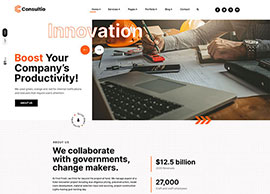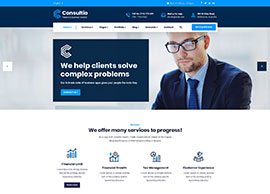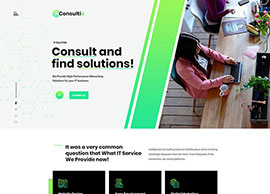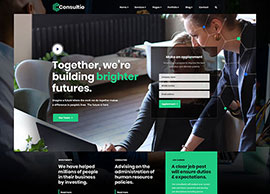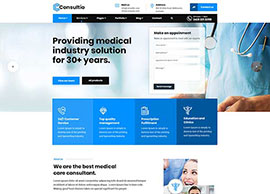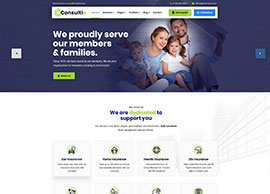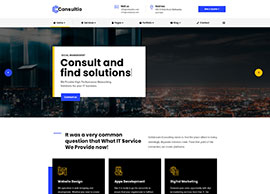Transforming Concepts with AutoCAD, Revit, and Chief Architect Drafting Tools
In the ever-evolving realm of architectural and interior design, drafting tools play a pivotal role in transforming concepts into tangible structures. Among the myriad options available, three stand out as stalwarts in the industry—Computer-Aided Design (CAD), Revit, and Chief Architect. Each of the drafting tools brings its unique strengths and capabilities to the table, catering to the diverse needs of architects, designers, and engineers.
AutoCAD

AutoCAD enables professionals to create precise 2D and 3D drawings, aiding in the design and documentation of various projects. Its intuitive interface and extensive toolset empower users to draft, model, and annotate with unparalleled accuracy.
Pros of CAD:
Precision and Accuracy: AutoCAD allows users to create highly accurate and detailed drawings, ensuring precision in design and measurements.
Versatility: From simple 2D drafts to complex 3D models, AutoCAD caters to a broad spectrum of design requirements, making it versatile for various industries.
Collaboration: The software facilitates collaboration among team members by allowing multiple users to work on the same project simultaneously, enhancing productivity.
Automation: AutoCAD’s automation features, such as parametric design and dynamic blocks, streamline repetitive tasks, saving time and reducing errors.
Cons of CAD:
Cost: AutoCAD comes with a significant price tag, making it less accessible for small businesses or individual users with budget constraints.
Learning Curve: Mastering AutoCAD requires time and effort, and the learning curve can be steep for beginners, potentially impacting productivity during the initial stages.
Hardware Requirements: Running AutoCAD smoothly demands powerful hardware, which might necessitate additional investment in high-performance computers.
License Management: Managing licenses and staying up-to-date with software versions can be administratively challenging for organizations.
Revit
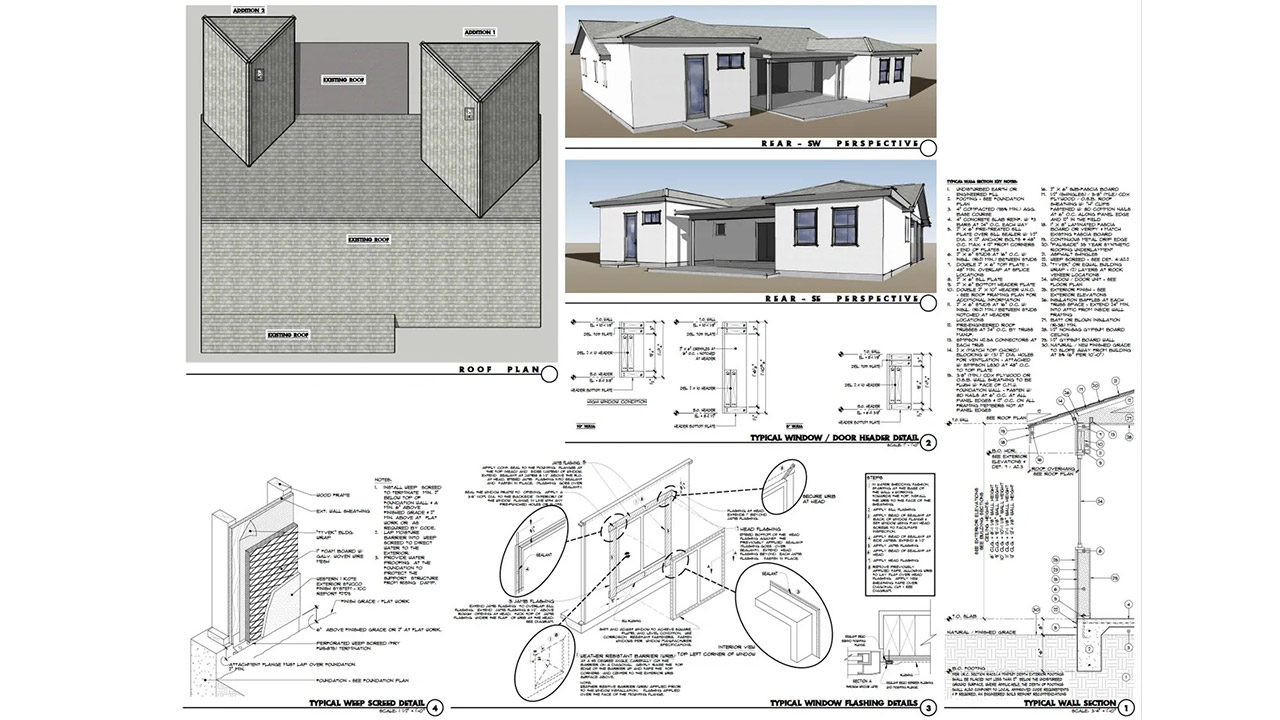
Revit, developed by Autodesk, revolutionized the design process by introducing Building Information Modeling (BIM). Unlike traditional CAD tools, Revit focuses on creating intelligent 3D models that store data about each component. This data-centric approach streamlines collaboration, enhances accuracy, and facilitates changes throughout the design and construction phases.
Pros of Revit:
BIM Integration: The BIM model in Revit serves as a centralized database, enabling seamless collaboration and communication among project stakeholders.
Parametric Design: Changes made in one part of the model automatically update throughout the entire project, saving time and reducing errors.
Comprehensive Documentation: Revit generates comprehensive documentation, including plans, sections, and schedules directly from the model.
Cons of Revit:
Resource Intensive: Revit’s robust features can require substantial computing resources, potentially slowing down older hardware.
Learning Curve: Transitioning from traditional CAD to Revit may require a learning curve for users unfamiliar with the BIM methodology.
Chief Architect:
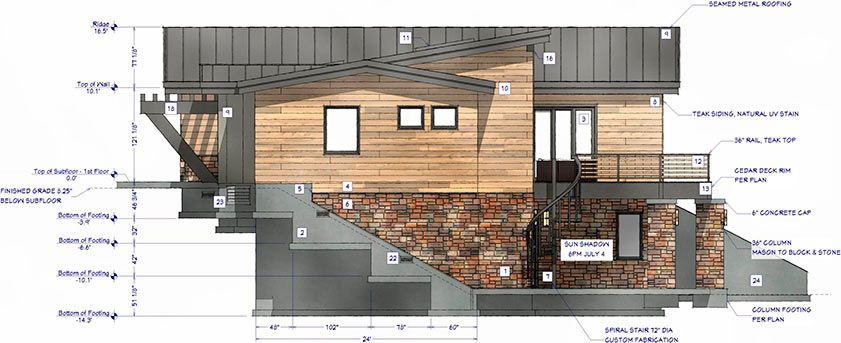
Chief Architect is renowned for its user-friendly interface and focus on residential design. Tailored for architects, builders, and interior designers, this software streamlines the design process for single-family homes, apartments, and light commercial projects. Chief Architect strikes a balance between feature-rich design capabilities and accessibility. Hence, making it a popular choice for those in the residential design niche.
Pros of Chief Architect:
Intuitive Interface: Chief Architect’s user-friendly interface accelerates the design process, making it accessible to users with varying levels of expertise.
Specialized for Residential Design: The software’s specialization in residential design makes it a standout choice for architects and home designers.
3D Visualization: Chief Architect places a strong emphasis on realistic 3D visualization. Allowing users to present designs to clients in a compelling manner.
Cons of Chief Architect:
Limited Scope: While excellent for residential design, Chief Architect may lack the comprehensive drafting tools needed for complex commercial projects.
Industry Recognition: While widely used in residential design, Chief Architect may not be as universally recognized as CAD or Revit in certain professional circles.
Conclusion:
Choosing one of the right drafting tools depends on the specific needs of the designer or architect, the complexity of the projects, and the level of collaboration required. CAD, Revit, and Chief Architect each have their strengths and weaknesses, catering to different aspects of the design spectrum. As the industry continues to evolve, staying informed about the latest advancements in these tools is crucial for professionals seeking to stay at the forefront of architectural and design innovation.
We are both experienced and experts at using these drafting tools. You can have a look at our portfolio and contact us for any queries related to drafting services.

