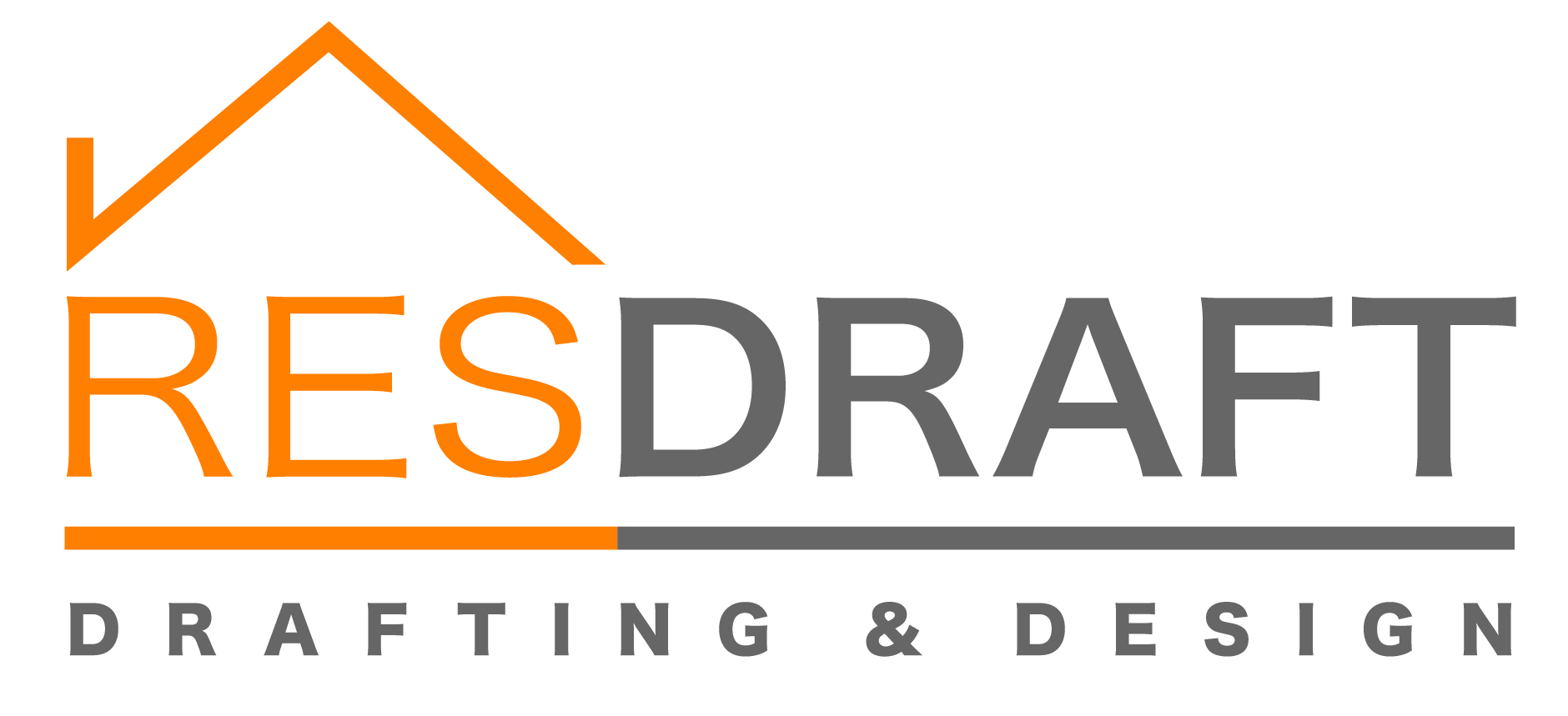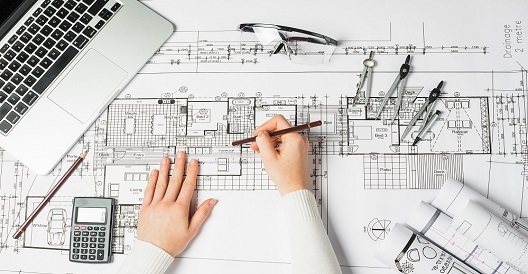7 Important Types of Construction Drawings
Construction drawings are essential documents used in the construction industry to communicate design and construction details to various stakeholders involved in a project. There are several types of construction drawings, each serving a specific purpose.
Here are some common types of construction drawings
Architectural Drawings
Site Plan: Illustrates the layout of the building on the site, including property lines, landscaping, and other site-specific features.
Floor Plans: Provide a top-down view of each floor of the building, showing the arrangement of rooms, walls, doors, and windows.
Elevations: Show the exterior views of the building, providing a 2D representation of its appearance from different angles.
Sections: Cutaway views that display vertical slices through the building, revealing details about the interior structure and finishes.
Details: Specific drawings that highlight particular construction details, such as door/window details, stair details, etc.
Structural Drawings
Foundation Plan: Illustrates the layout of the building’s foundation, including footings, columns, and walls.
Structural Framing Plan: This shows the layout and details of the structural framing elements, such as beams, columns, and joists.
Details: Provide specific information about the structural components and connections.
Mechanical, Electrical, and Plumbing (MEP) Drawings
Mechanical Drawings: Show the layout of HVAC (heating, ventilation, and air conditioning) systems.
Electrical Drawings: Illustrate the placement of lighting fixtures, switches, outlets, and electrical wiring.
Plumbing Drawings: Display the layout of plumbing systems, including pipes, fixtures, and other related components.
Civil Drawings
Grading Plan: Illustrates the changes in the ground elevation and contours on the construction site.
Utility Plans: Show the layout of utilities such as water, sewer, and gas lines.
Fire Protection Drawings
Fire Alarm and Detection Drawings: Illustrate the layout of fire alarm devices.
Sprinkler System Drawings: Show the placement of sprinkler heads and the layout of the sprinkler system.
Interior Design Drawings
Interior Elevations: Detail the interior views of walls, showing the placement of cabinetry, finishes, and other interior elements.
Landscape Drawings
Landscape Plans: Display the layout of outdoor spaces, including planting, hardscape, and other landscape features.
Construction drawings collectively provide comprehensive information for contractors, builders, and other professionals involved in the construction process. Each type of drawing serves a specific purpose in conveying information about the design, structure, and systems within a building.







































