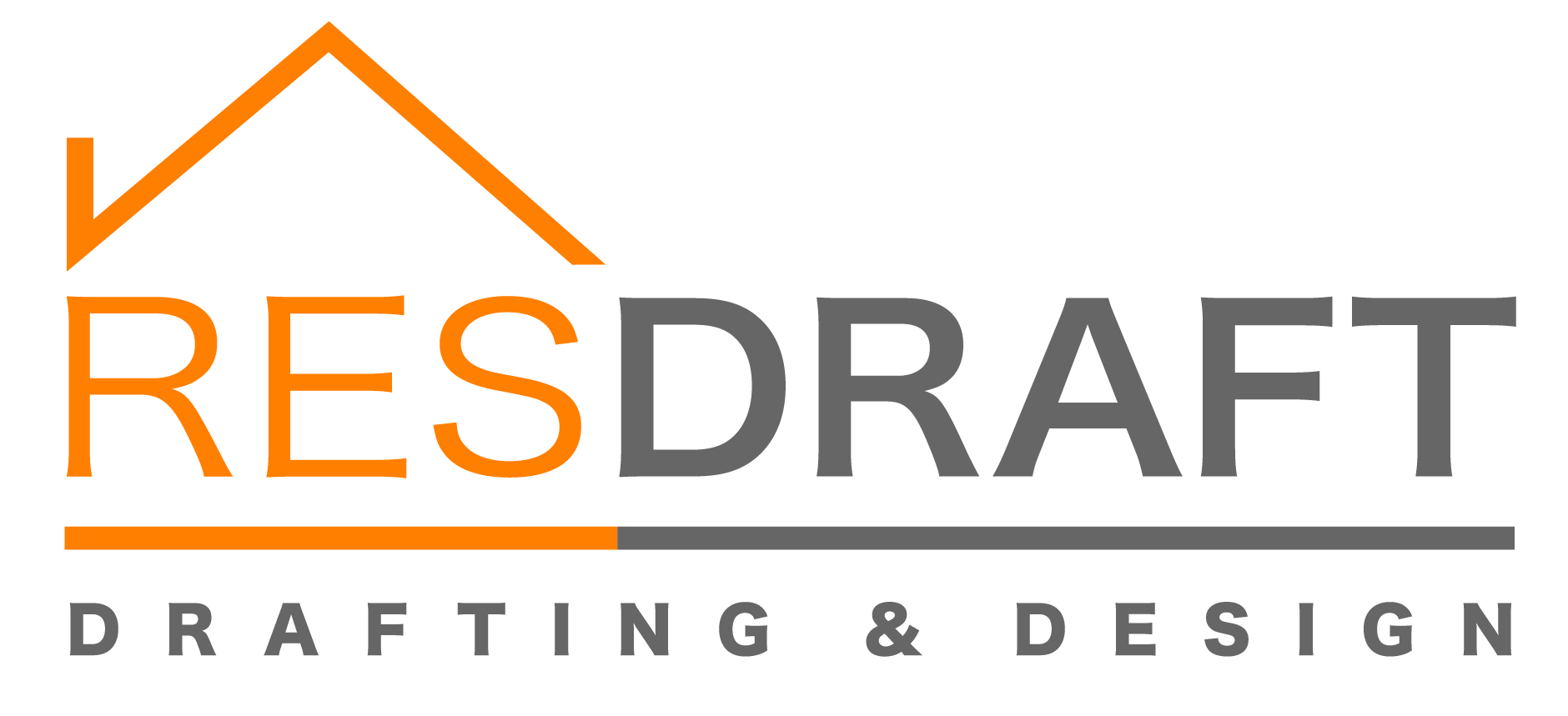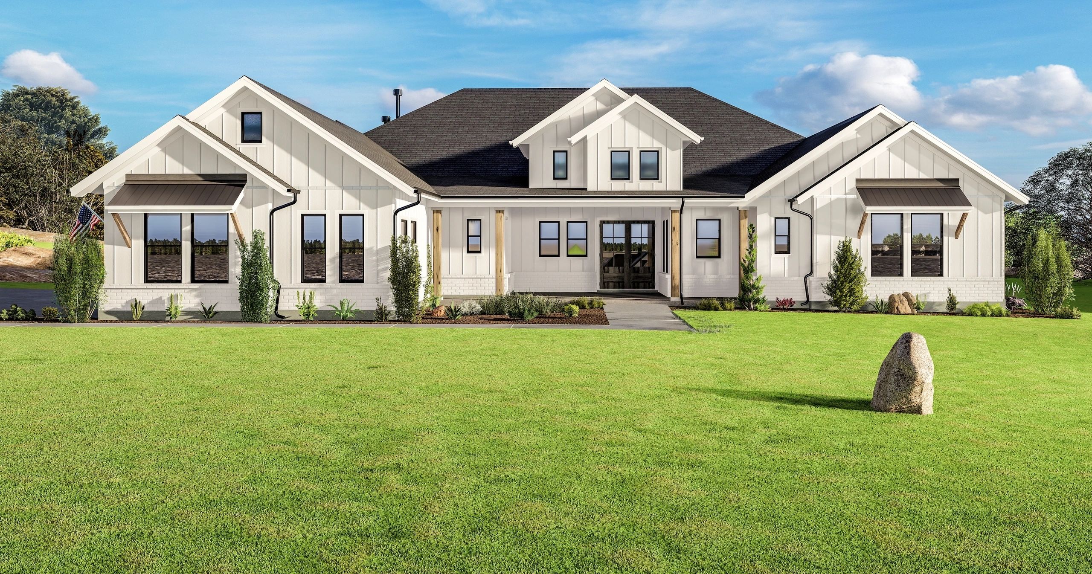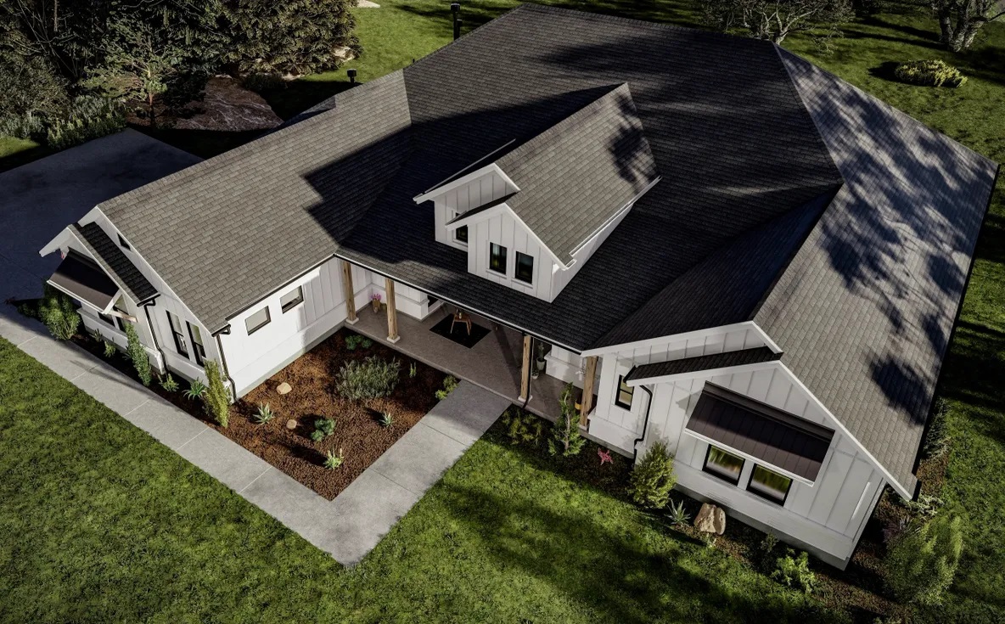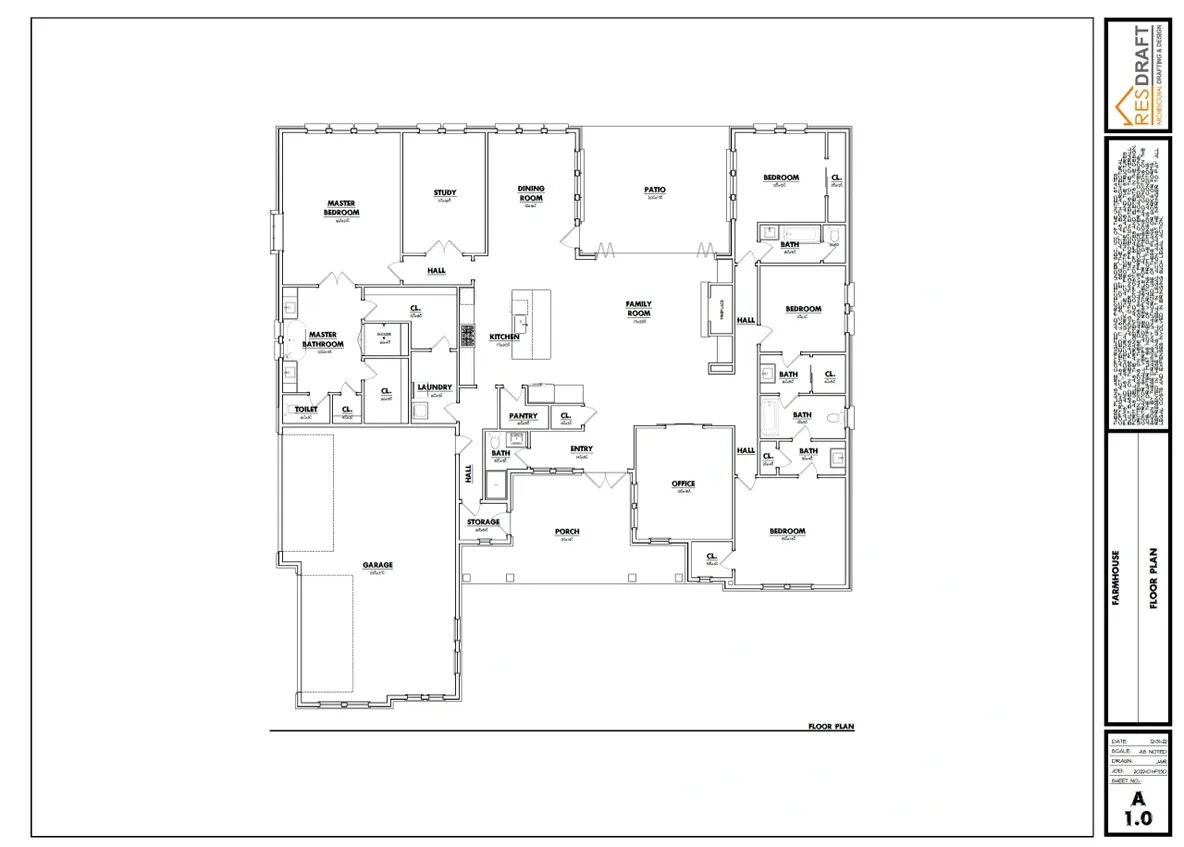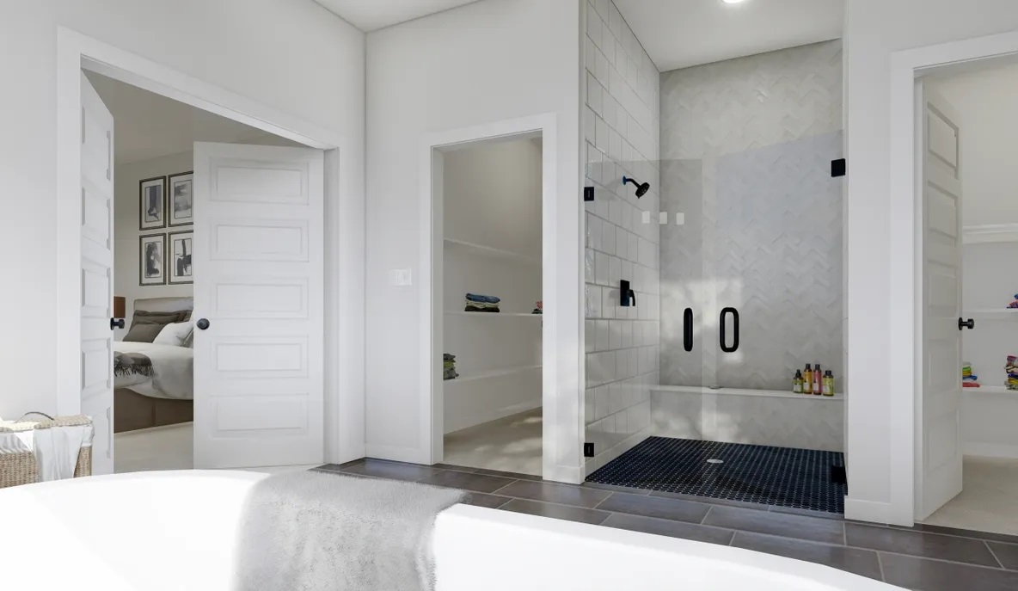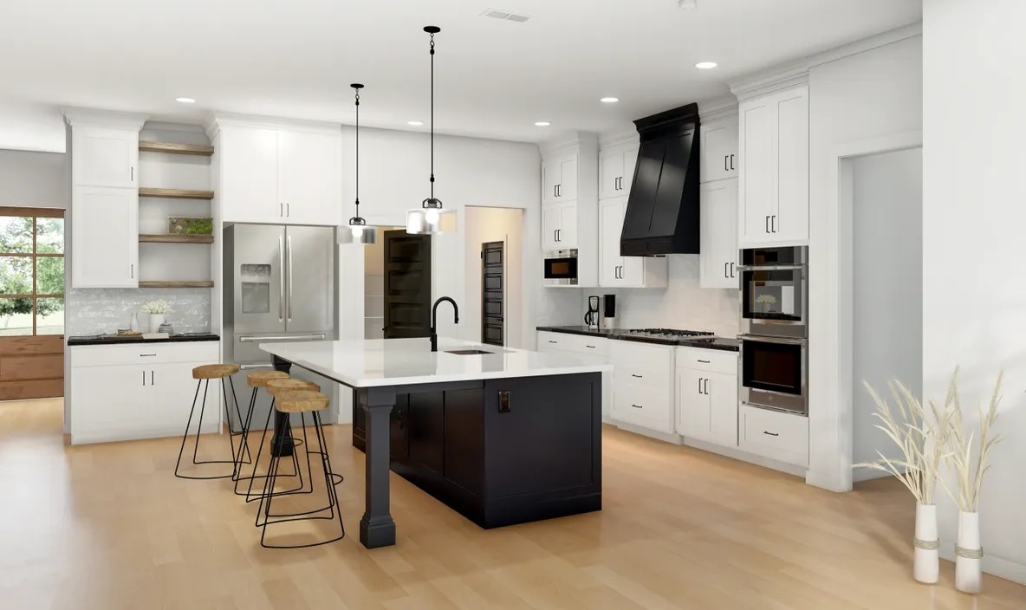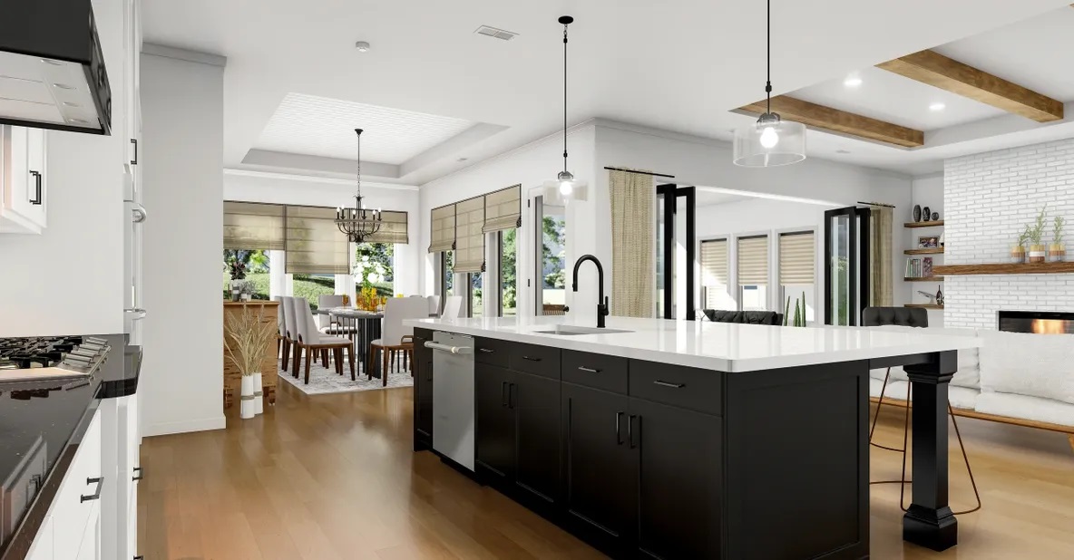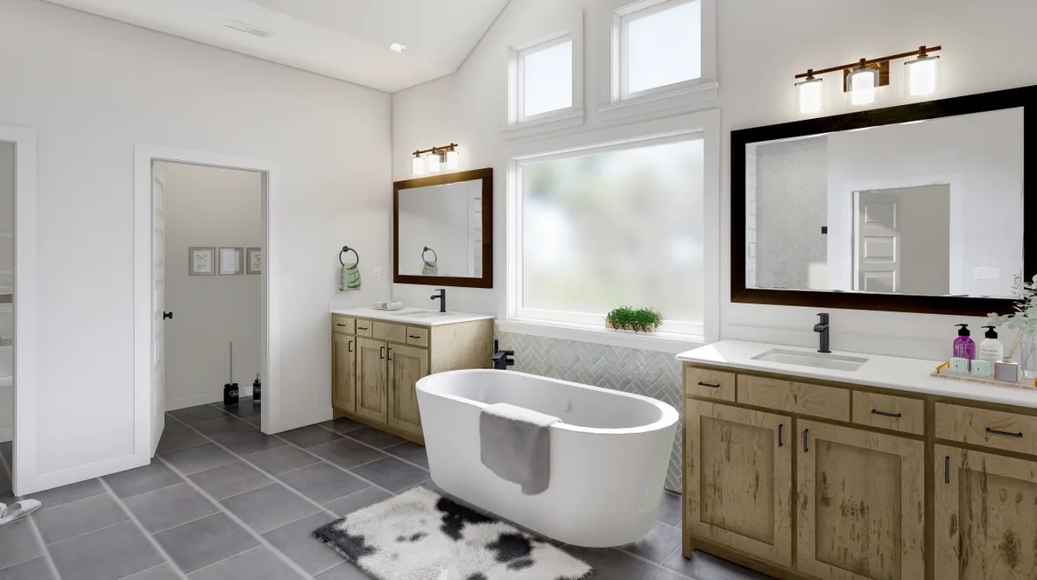Description
Modern Farmhouse – 3,667 Sq Ft Livable, 902 Sq Ft 4 Car Garage, Entry Patio 326 Sq Ft, Rear Patio 365 Sq Ft – Plan Set Includes: Cover Sheet, Floor Plan, Foundation Plan, Roof Framing Plan, Elevations, Detail Sheets, Exterior/Interior Perspectives, Building Sections, & Schematic Electrical Plan. Downloaded in PDF format. Contact us for pricing information on any plan modification requests or engineering requests – draft@ResDraft.com

