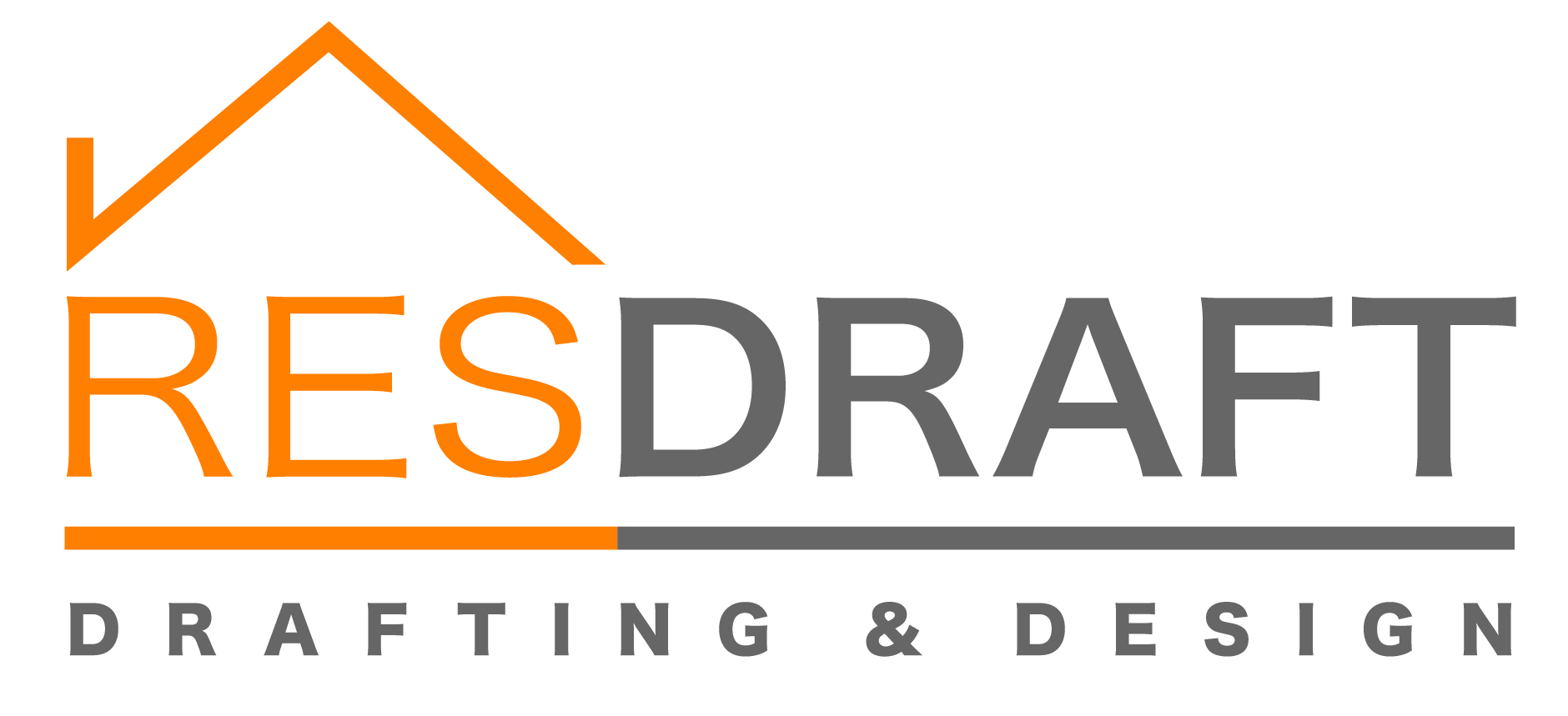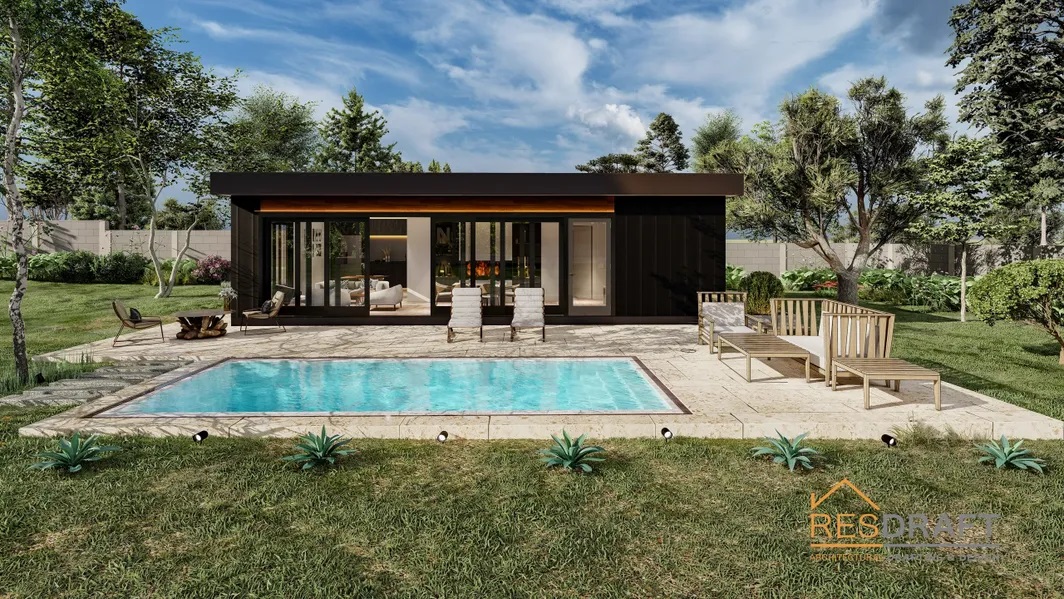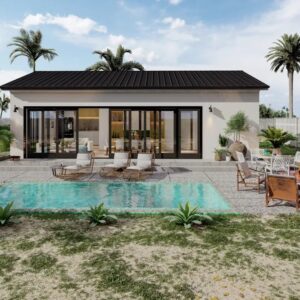Description
Arizona Casita Plan – Flat Roof – 740 Sq Ft Livable – Plan Set Includes: Cover Sheet, Floor Plan, Foundation Plan, Roof Framing Plan, Elevations, Detail Sheets, Exterior/Interior Perspectives, Building Sections, & Schematic Electrical Plan. Downloaded in PDF format. Contact us for pricing information on any plan modification requests or engineering requests – draft@ResDraft.com






