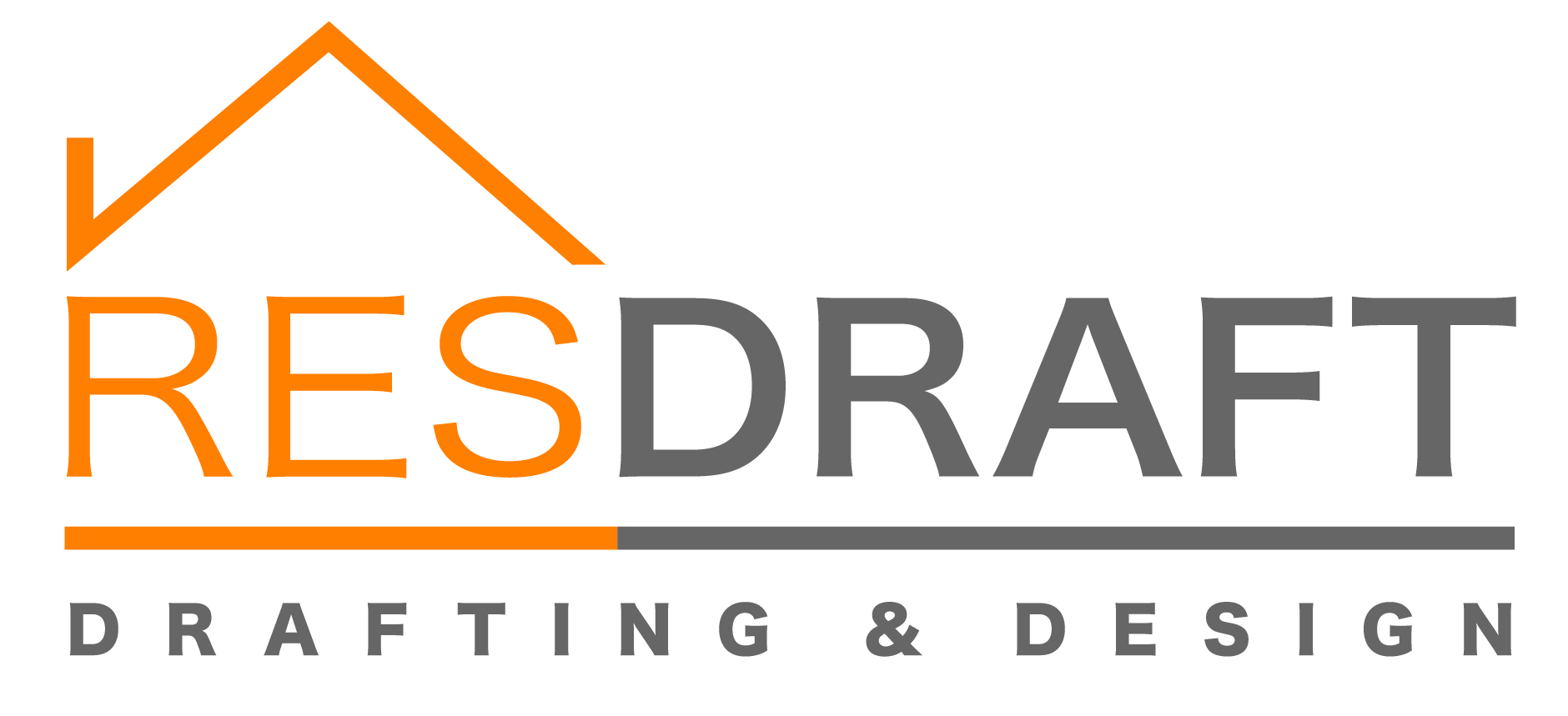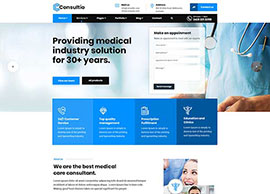Custom House Plans
Livable Area
Min. fee $1,950.00
$2.75 per Sq Ft
Casita or Guest House
Min. fee $1,950.00
$2.75 per Sq Ft
Non-Livable Area
Min. fee $1,950.00
$0.50 per Sq Ft
Garages
Garages
$1,950.00
RV Garage
Engineered RV garage by Third Party Engineer Vendor, wall height over 10′ * (does not include additional engineering fee)
$2,150.00
Additions & Remodels
Under Roof Remodels & Stand Alone Additions
Min. fee $1,950.00
$3.25 per Sq Ft
Site Plans
Standard Site Plan
Site plan drawing showing your property with all structures, property line, and setbacks
$850.00
Additional Services
Expedite Fee
$650.00
RV Site Layouts
$1,950.00 and up
Site Visit
$275.00 and up
Printing
Min. 8 sheets
$2.50 per Sheet
Electronic .dwg Files
AutoCad files
$20.00 per DWG
3D Renders
Price in addition to the above price per Sq Ft
Pricing Varies Per Project
Hourly Rate
Hourly drafting rate
$95.00 per Hour
Commercial Drafting
* Requires Third Party Architect Vendor
Pricing Varies Per Project
Preliminary Design Study
Project Scope Specific
Pricing Varies Per Project
Civil - Structural - MEP Engineering
* If required – Pricing varies per third party vendors
Pricing Varies Per Project
Custom Home Builders & General Contractors
Pricing Varies Per Project
Fix & Flip Pricing
Pricing Varies Per Project
Pool Plans
Pricing Varies Per Project
* ResDraft owns the proprietary rights to all Revit, Chief Architect, SketchUp, & AutoCAD files and does not provide those project files. PDF files provided at no additional cost. ResDraft owns the rights to all 3D renders and drawings. These plans are copyrighted and protected under Sec. 102 of the United States Copyright Act, as amended, 17 U.S.C. Sec. 101 et seq. (“the Act”). The Act protects these plans and the structures built based on these plans. Among other things, the protection extends to the overall form as well as the arrangement and composition of spaces and elements in the design.
WRITTEN DIMENSIONS ON THESE DRAWINGS SHALL HAVE PRECEDENCE OVER SCALED DIMENSIONS. CONTRACTOR SHALL VERIFY, AND BE RESPONSIBLE FOR ALL DIMENSIONS AND CONDITIONS ON THE JOB. THE DRAFTER MUST BE NOTIFIED OF VARIATIONS FROM THE DIMENSIONS AND CONDITIONS SHOWN BY THESE DRAWINGS.
ANY UNAUTHORIZED USE OF THESE PLANS, OR WORKS OR FORMS REPRESENTED IN THESE PLANS, WILL RESULT IN LEGAL ACTION AGAINST THE INFRINGER TO PAY ALL LEGAL COSTS AND EXPENSES INVOLVED IN BRINGING SUCH LEGAL ACTION.
Note: ResDraft offers price-matching. If a client receives a bid for the same project scope and timeframe, if provided to Resdraft within 3 business days from receiving our bid, ResDraft will review and match the pricing if the bid is comparing ‘like items’ and from an established/reputable drafting company. Pricing matching is done case-by-case, and ResDraft reserves the right not to price match all projects.
** ResDraft reserves the right to charge our standard hourly rate for any project revisions on all projects that have not been submitted for permit within 45 days after ResDraft sends the final client approved plan set. If any client revisions are requested after the 45 day timeframe, an hourly fee will incur for that project. All commercial drafting projects require Third Party Architect Vendor. Third Party Structural Engineering Vendor is required per State Law/Code requirements.






































