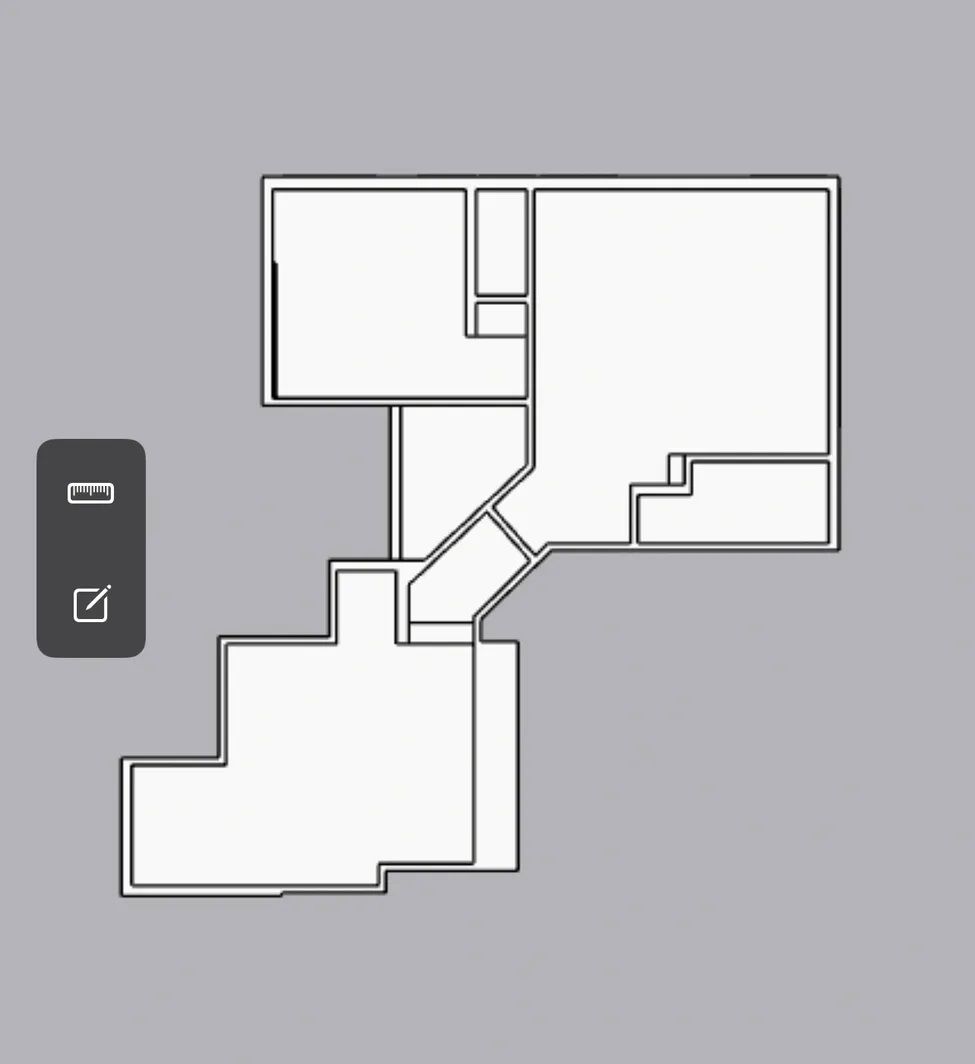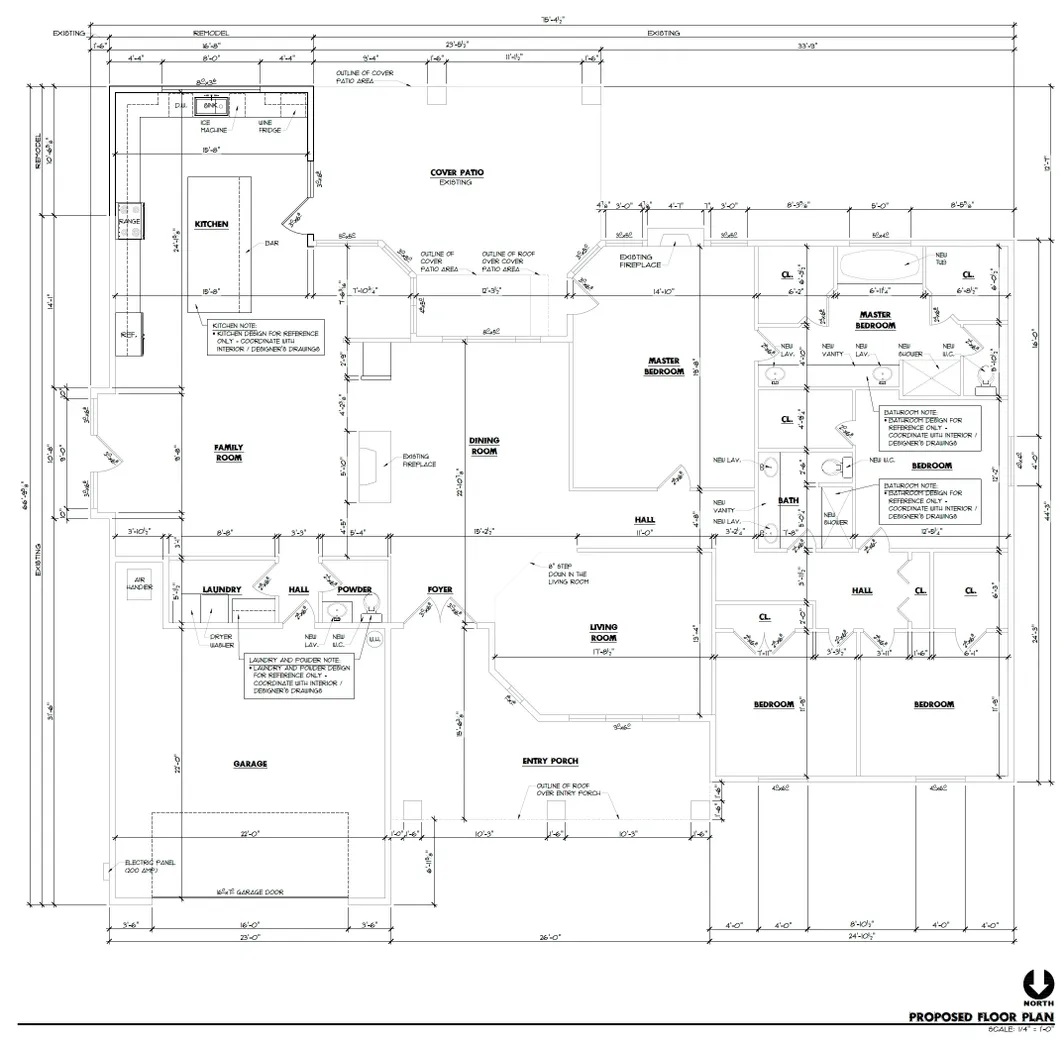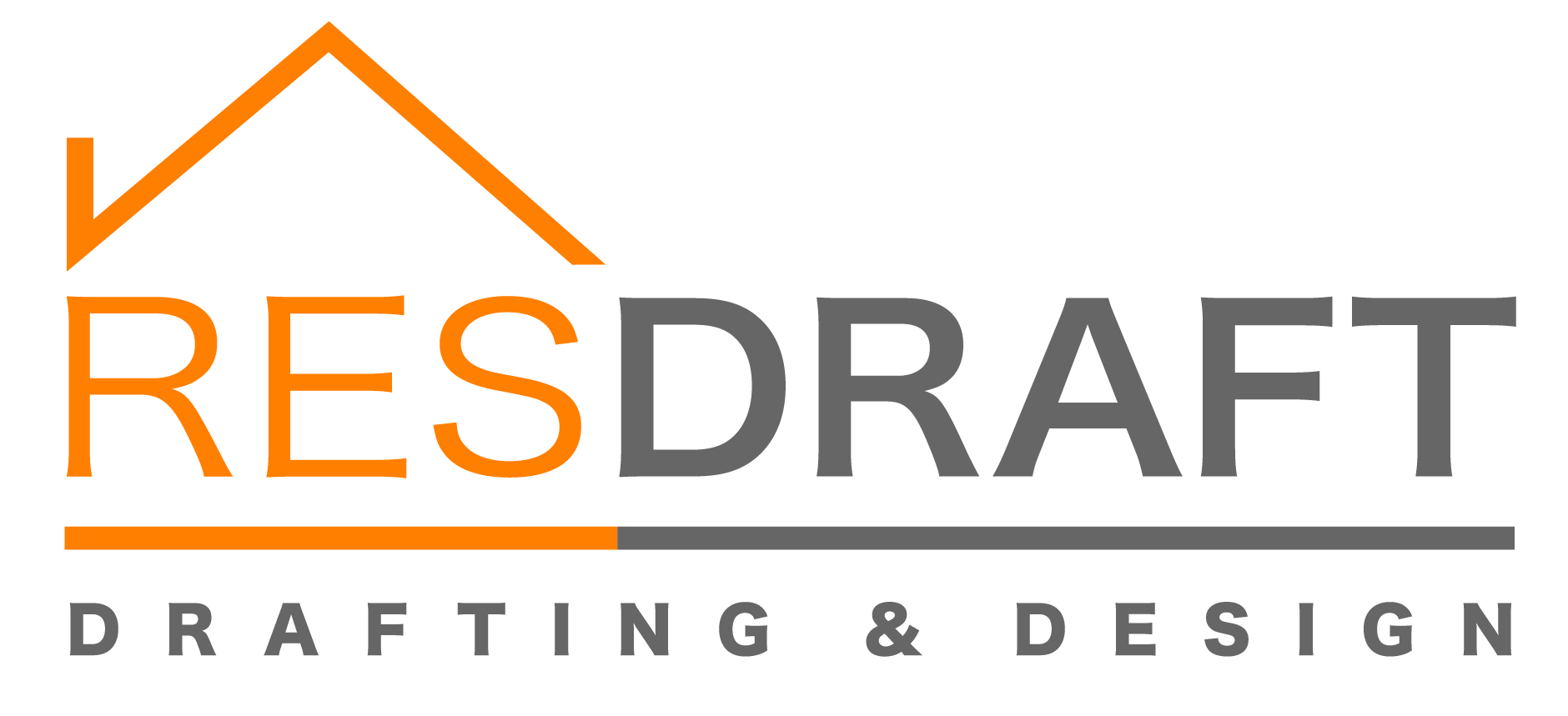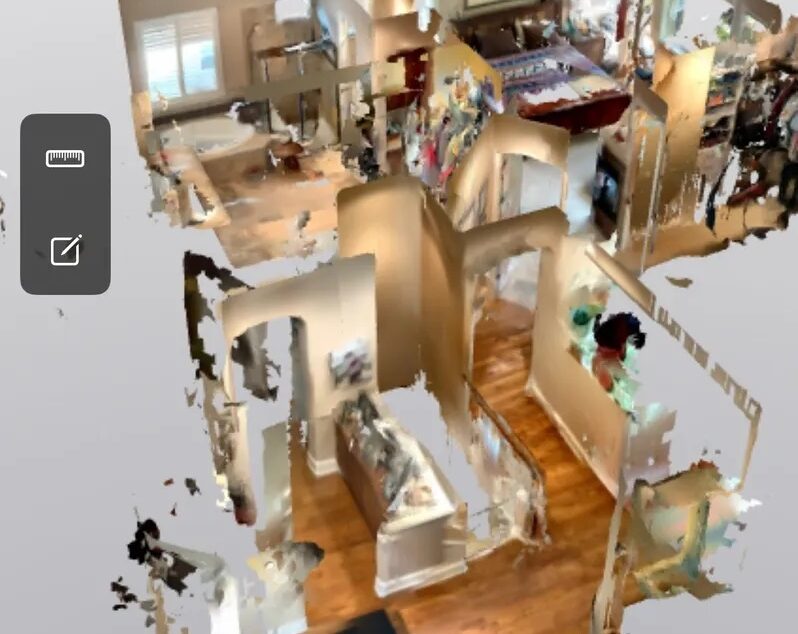DIY (Do It Yourself) As-Built CAD Drawings for Drafting Projects
In the world of drafting and design, precision and accuracy are paramount. As-built CAD (Computer-Aided Design) drawings serve as the foundation for countless construction and renovation projects, providing a detailed representation of existing structures. Traditionally, the creation of these drawings has been entrusted to professionals, but with the rise of DIY (Do It Yourself) culture, individuals now have the tools and resources to take matters into their own hands. This article explores the realm of DIY As-Built CAD drawings, offering insights into the benefits, tools, and steps involved in embarking on such a creative endeavor.
Benefits of DIY As-Built CAD Drawings
Cost-Effective
One of the primary advantages of opting for a DIY approach is cost-effectiveness. Hiring professional drafters or architects can be expensive, especially for small-scale projects or renovations. By investing time and effort into learning the basics of CAD software, individuals can significantly reduce their project expenses.
Empowerment and Customization
DIY As-Built CAD drawings empower individuals to take control of their design visions. Whether it’s a home renovation, an office space restructuring, or a backyard project, the ability to customize and fine-tune designs according to personal preferences is a major draw for DIY enthusiasts.
Skill Development
Engaging in DIY As-Built CAD drafting allows for skill development in a highly sought-after field. Learning to navigate CAD software not only enhances technical proficiency but also opens doors to various design-related opportunities.
Tools for DIY As-Built CAD Drawings

CAD Software
Selecting the right CAD software is crucial for successful DIY As-Built drawings. Options like AutoCAD, SketchUp, or FreeCAD are popular choices, each offering a range of features suitable for different skill levels. Online tutorials and forums can provide valuable guidance for beginners.
Measuring Tools
Accurate measurements are the foundation of precise CAD drawings. Laser measuring devices, tape measures, and digital calipers are essential tools for gathering precise dimensions of the existing space.
Photography Equipment
Supplementing measurements with photographs can provide additional context and aid in recreating the space accurately. A good camera or smartphone with a high-resolution camera can be invaluable for capturing details.
Steps for DIY As-Built CAD Drawings

Site Assessment
Begin by conducting a thorough assessment of the site. Measure and document the dimensions of the space, noting any unique features or challenges that may impact the design.
Select CAD Software
Choose the CAD software that aligns with your project requirements and skill level. Invest time in exploring the software’s features and functionalities through tutorials and practice exercises.
Create a Base Drawing
Use the measured dimensions to create a basic floor plan as the foundation of your As-Built CAD drawing. Include walls, doors, windows, and any fixed elements present in the space.
Detailing and Customization
Gradually add details such as furniture, fixtures, and other elements specific to the space. Customize the drawing to match your vision while ensuring accuracy and adherence to the existing conditions.
Review and Refine
Regularly review your work to identify and rectify any errors or inconsistencies. Solicit feedback from peers or online communities to gain valuable insights and refine your drawing further.
Documentation and File Management
Properly document your drawing, including details about measurements, materials, and any relevant notes. Organize your files systematically to facilitate easy access and future revisions.
Conclusion
DIY As-Built CAD drawings empower individuals to become active participants in the design and drafting process. By embracing this hands-on approach, enthusiasts can not only save costs but also develop valuable skills, unlocking a world of creative possibilities. With the right tools, dedication, and a willingness to learn, anyone can transform their visions into precise, professional-grade CAD drawings, contributing to the democratization of design in the modern era.


